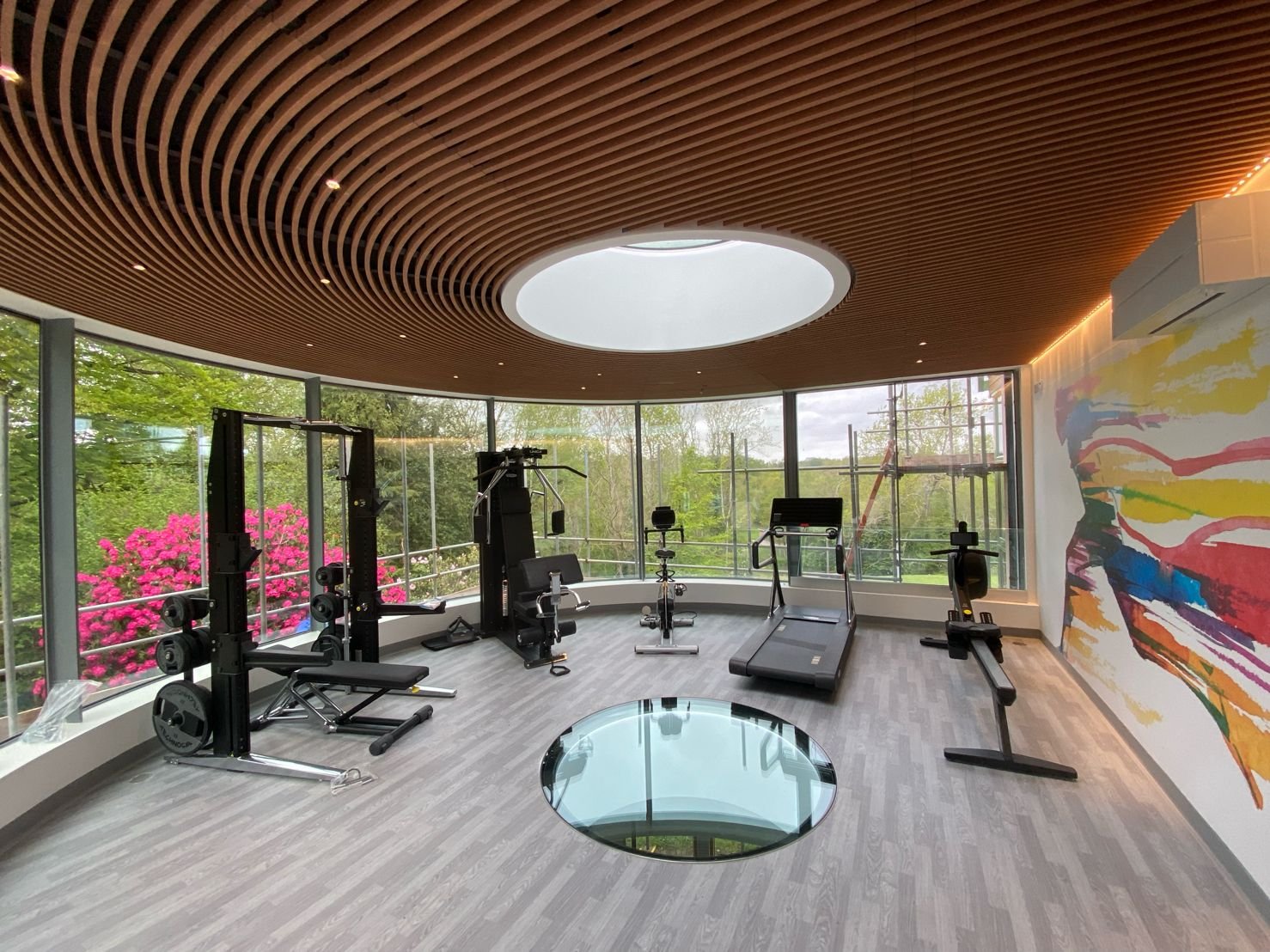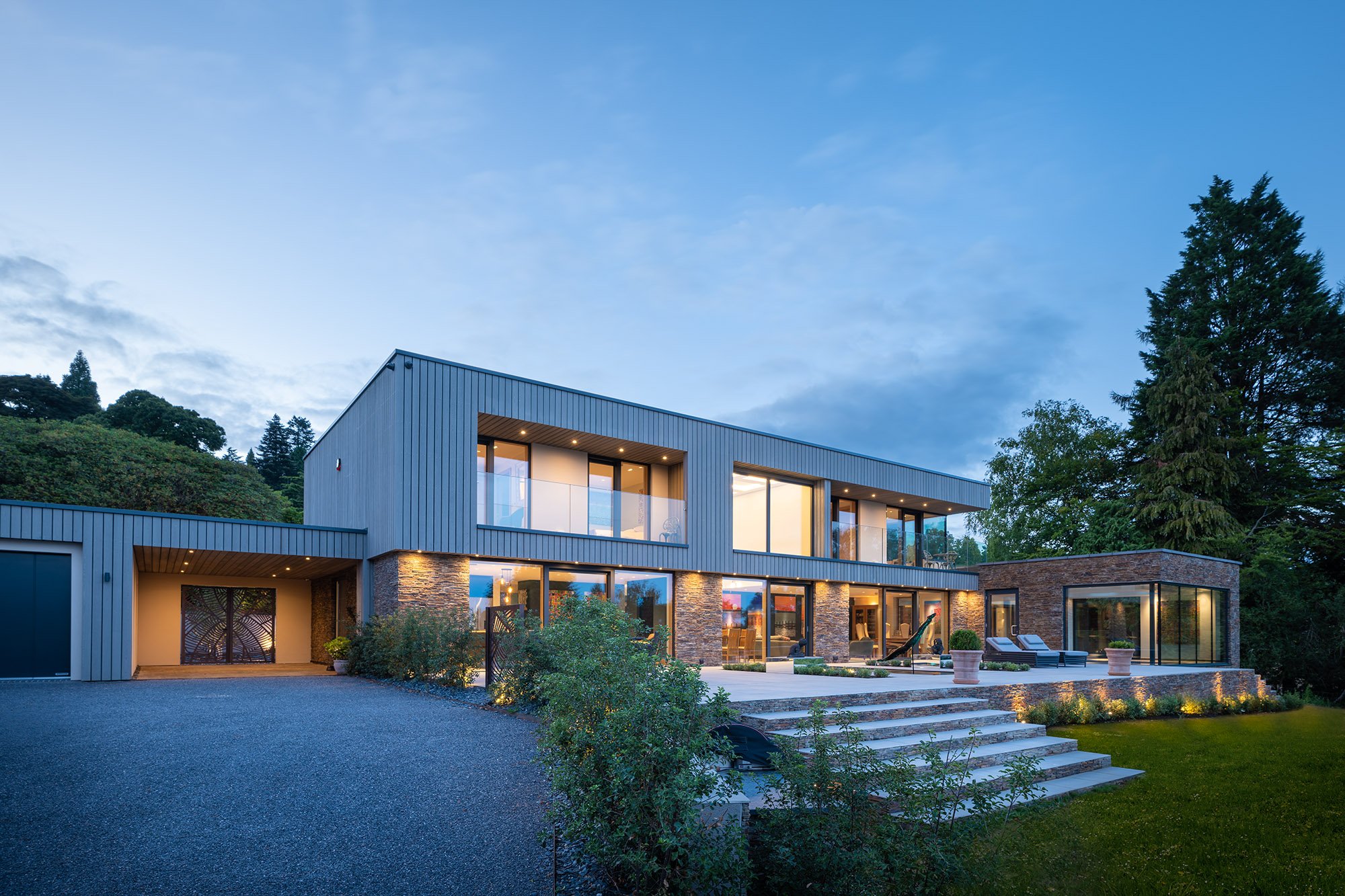Swissland Hill House, Surrey
A curved extension over an existing roof to provide a new gym for a private house.
Graphic Structures provided the structural design which included designing bespoke steel mullions that are integrated into the glazed façade to minimise the visual structure. The mullions are themselves are formed T-sections to connect seamlessly with the glass panels. They support a faceted ring beam at ceiling level, which is braced by the new roof to stabilise the structure back to the main house.
The new structure was to sit on top of an existing light-weight roof over an internal swimming pool. To not disturb the pool below, we designed a shallow suspended floor, incorporating a central walk-on glass portion, spanning across to the external walls.
The ceiling is formed from timber panelling acting to provide acoustic baffles for the new gym. The timber panelling wraps up into a curved timber soffit which translates seamlessly from inside to outside through the slimline glazing units.
Completed 2021
Image Credit: Ben Tynegate
Project Name
Swissland Hill House
Location
Dormans Park, Surrey
Sector
Private Residential
Client
Private Individual
Architect
Vita Architecture
Contractor
BP Builders

![Vita Architecture - Tanglewood [Final]-7.jpg](https://images.squarespace-cdn.com/content/v1/62470761aa57d201f934e5f1/1651834423987-DH9J58K08KL8UESPFP2T/Vita+Architecture+-+Tanglewood+%5BFinal%5D-7.jpg)
![Vita Architecture - Tanglewood [Final]-10.jpg](https://images.squarespace-cdn.com/content/v1/62470761aa57d201f934e5f1/1651834433465-47XO9CE0Q30FG5NZ3J06/Vita+Architecture+-+Tanglewood+%5BFinal%5D-10.jpg)
![Vita Architecture - Tanglewood [Final]-13.jpg](https://images.squarespace-cdn.com/content/v1/62470761aa57d201f934e5f1/1651834451459-BTSG16U60ZW4SXXWC9O4/Vita+Architecture+-+Tanglewood+%5BFinal%5D-13.jpg)
![Vita Architecture - Tanglewood [Final]-15.jpg](https://images.squarespace-cdn.com/content/v1/62470761aa57d201f934e5f1/1651834476235-R59K9R1TS56298D84ROC/Vita+Architecture+-+Tanglewood+%5BFinal%5D-15.jpg)
![Vita Architecture - Tanglewood [Final]-16.jpg](https://images.squarespace-cdn.com/content/v1/62470761aa57d201f934e5f1/1651834496220-LO67G7MNO5O601WXR7PL/Vita+Architecture+-+Tanglewood+%5BFinal%5D-16.jpg)




