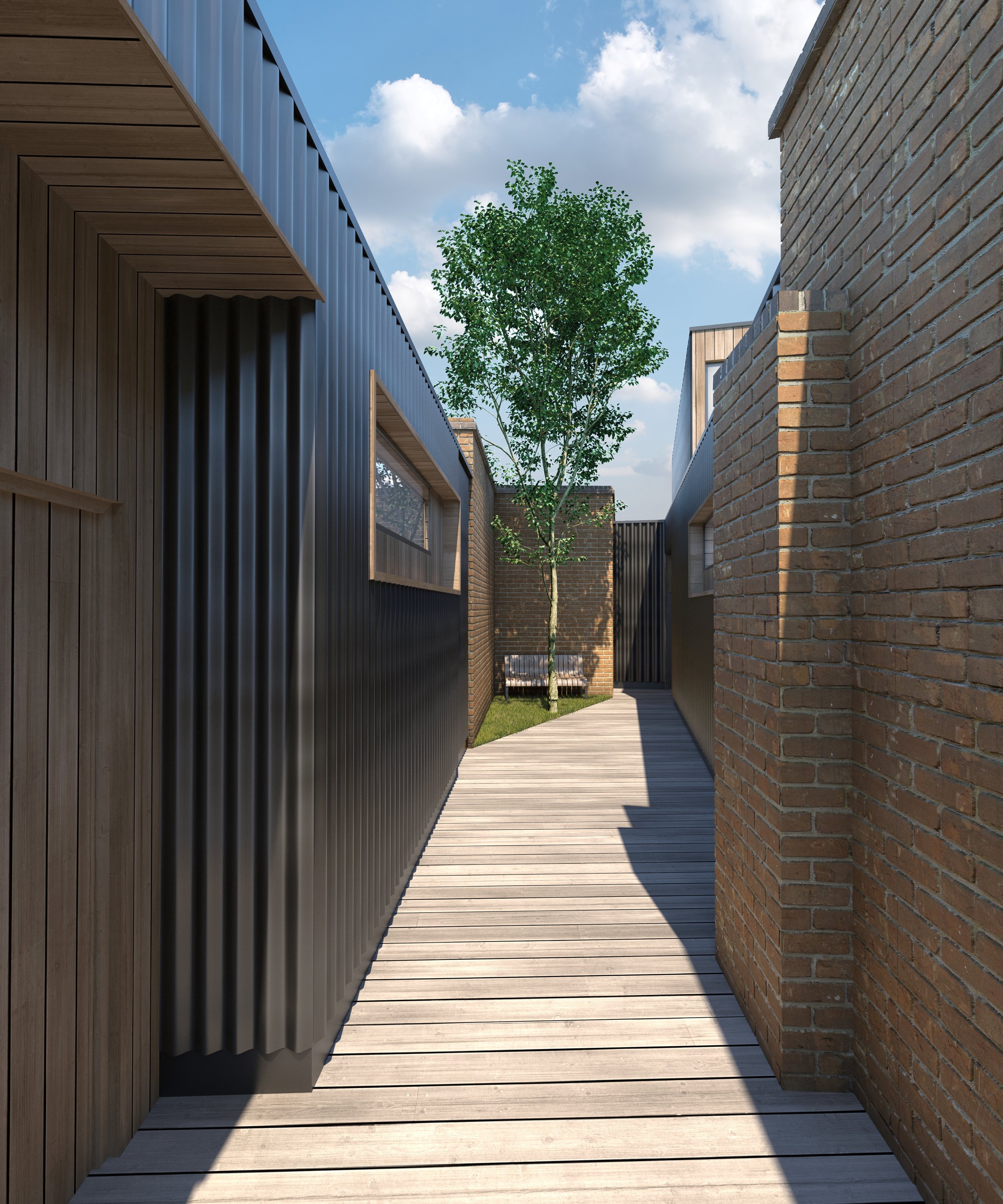St Paul’s Way, Mile End
Project Name
St Paul’s Way
Location
Mile End, London
Sector
Residential; Mixed Use
Client
London Borough of Tower Hamlets
Architect
Architecture PLB
This project involves the demolition of a former community surgery, to be replaced by a new 8-storey building of 23 mixed-tenure residential units with accessible roof gardens. The ground floor will accommodate retail, community and faith facilities.
Graphic Structures provided structural design to planning, coordinating the structure in 3D.
We also completed the Flood Risk Assessment and Sustainable Urban Drainage Strategy for planning.
Since submission, we have visited the adjacent school, St Paul’s Way Trust, for a careers day organised through STEMnet.





