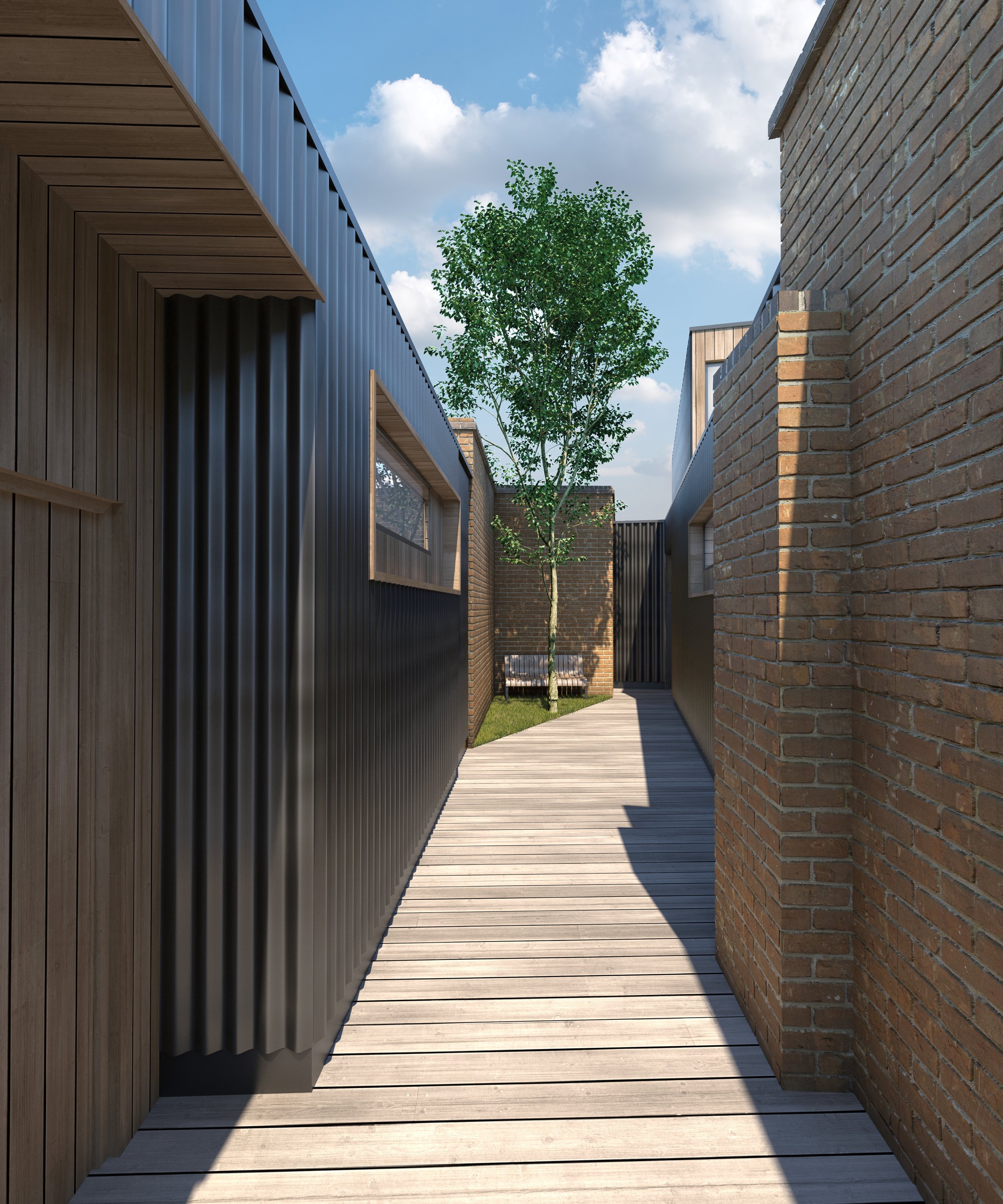Glenhaven Avenue, Borehamwood
A new 27 unit residential development on a town centre plot currently occupied by light industrial units. Massing was critical to fit in with the surrounding area hence a stepped pitched roof forms the top storeys, which is designed in steel.
The main frame is concrete with a transfer structure at first floor to incorporate an under-croft car park at ground.
Graphic Structures have provided structural and civil design to Planning and D&B tender, coordinating the structure with the Architects in a shared Revit model.
Image Credit: PTEa
Project Name
Glenhaven Avenue
Client
Industrial Dwellings Society
Architect
Pollard Thomas Edwards Architects
Location
Borehamwood
Sector
Residential






